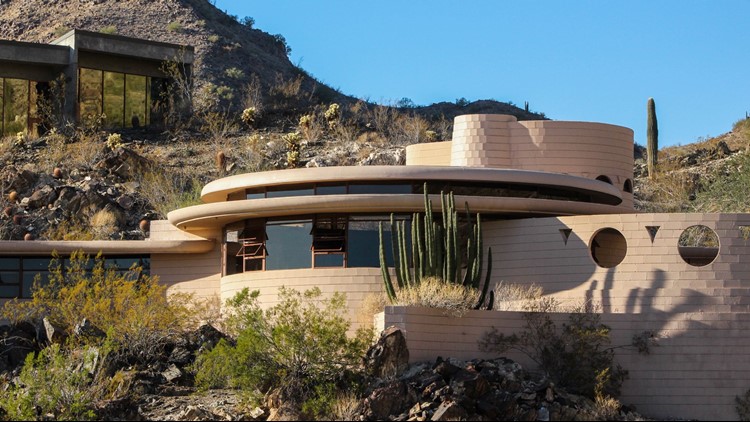PHOENIX — During his prolific and influential career, Frank Lloyd Wright spent a lot of time in the Phoenix area.
The visionary architect left his mark on the Valley, particularly in the Arcadia neighborhood of Phoenix, in Scottsdale and in Paradise Valley.
Here are several structures built from Wright's designs.
Taliesin West
Of all of Frank Lloyd Wright’s works in the Phoenix area, you’ve probably at least heard of his winter home in the McDowell Mountain foothills.
The compound, the main campus of The School of Architecture at Taliesin, is open to the public for tours, during which you can see Wright’s personal touch in each component.
Taliesin West is also a testament to Wright’s connection to the desert, with its desert rock walls and incorporation of natural lighting. Wright’s third wife, Olgivanna Lloyd Wright, remembered him saying, “Arizona needs its own architecture.”
Arizona Biltmore
Frank Lloyd Wright was the consulting architect on this resort built in 1929. He collaborated with a former student, Albert Chase McArthur.
The Biltmore gets its name from its material. The hotel is entirely made up of “Biltmore Blocks,” pre-cast blocks made with a geometric design inspired by the trunk of a palm tree. The blocks were made on-site from desert sand.
ASU Gammage Auditorium
Frank Lloyd Wright was close friends with past Arizona State University President Grady Gammage and was called to help create an auditorium for the university.
Wright already had plans for an opera house in Baghdad that was never built, so he decided to use it for the theater.
According to the ASU Gammage website, the theater was designed for well balanced acoustics, and the floating design of the grand tier assures an even flow of sound to every seat.
The auditorium is the only public building in Arizona designed by Wright.
Scottsdale Spire
This tall spire rises above the Promenade shopping center on the southeast corner of Frank Lloyd Wright Boulevard and Scottsdale Road. Built in 2004, it provides a hint of what the state capitol might’ve looked like if Frank Lloyd Wright’s vision of “The Oasis” had been accepted when he proposed it in 1957.
Wright’s original rendering of his state capitol proposal still sits in his office at Taliesin West.
First Christian Church
The Southwest Christian Seminary in Phoenix commissioned Frank Lloyd Wright to design a university in 1949. The next year, the drawings were completed and made public. It included a chapel, administrative buildings, seminar rooms, a library, a Greek theater and faculty homes.
But the seminary ceased operation, and the university was never built.
In 1952, First Christian Church was founded and soon found itself needing to keep up with its growing congregation.
When the church was planning its new worship center in north-central Phoenix, leadership obtained permission from Frank Lloyd Wright’s widow to use the unused plans for the seminary. The construction was completed in 1973.
David and Gladys Wright House
This spiral house in Arcadia features a distinctive long, curved entry ramp. It was built for Frank Lloyd Wright’s son, David, and David’s wife, Gladys. The couple lived in the house until their deaths.
In 2017, it was announced that the house would be donated to the School of Architecture at Taliesin in honor of Frank Lloyd Wright’s 150th birthday, but the deal was called off in 2018 after neighbors opposed the plans. The house was placed on the market for $12.9 million.
Public tours are temporarily closed, but you can take a virtual tour here.
Norman Lykes House
This was the last home Frank Lloyd Wright designed before his death in 1959. Nicknamed the “Circular Sun House,” it was commissioned by Norman and Aimee Lykes.
The 3,095-square-foot property nestled on the edge of a mountain preserve has three bedrooms and three bathrooms. It’s just a few miles from the Arizona Biltmore Resort.
The person who bought the house in a public auction said he plans to keep the architecture intact and use it as a vacation home.
PHOTOS: Last home designed by Frank Lloyd Wright in Phoenix
Harold Price Sr. House
This elongated concrete block house was built as a retirement home for Harold Price of the HC Price Company and his wife, MaryLou, for when they visited from Oklahoma.
Price was the owner of the Price Tower in New York City, the tallest Wright-designed structure ever built.
The Price House Foundation says the home earned the nickname "The Grandma House," because MaryLou was influential in the home's design.
The 9-acre plot is privately owned but is occasionally used for charity events and open to tours.
Raymond Carlson House
Wright designed this house for Arizona Highways Editor Ray Carlson and his wife as a thank you for the magazine publishing Wright’s work over the years, according to Modern Phoenix, which toured the home in 2013.
You’ll need an invite to see the architecture, however, as you’ll only be able to see a blue fence from the street.
Benjamin Adelman House
This structure was built in 1952 as a winter home for Milwaukee businessman Benjamin Adelman. It’s drastically changed from its original design, from a 700-square-foot main house and a 500-square-foot guest house to a property of more than 3,360 square feet.
The house is privately owned and not available for tours.
Jorgine Boomer Cottage
Nicknamed the “Sun Bonnet,” this was originally designed as a cottage for George O. Clark for a site on the beach in Carmel, California. Clark never built the home because of lack of funds, but Wright brought the project to the desert foothills of Phoenix instead.
Like the Benjamin Adelman House on the same street, this home is privately owned and not available for tours.



